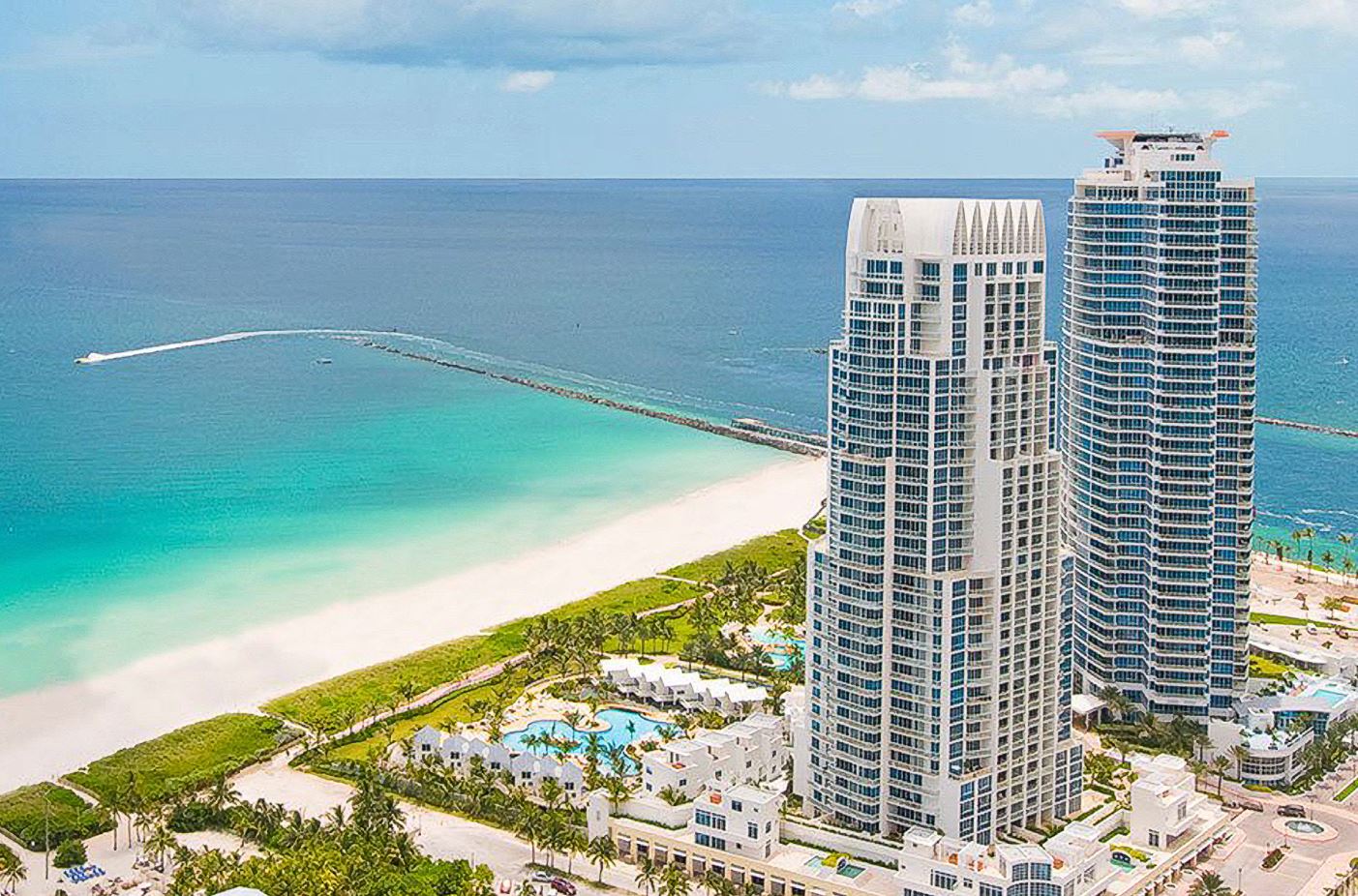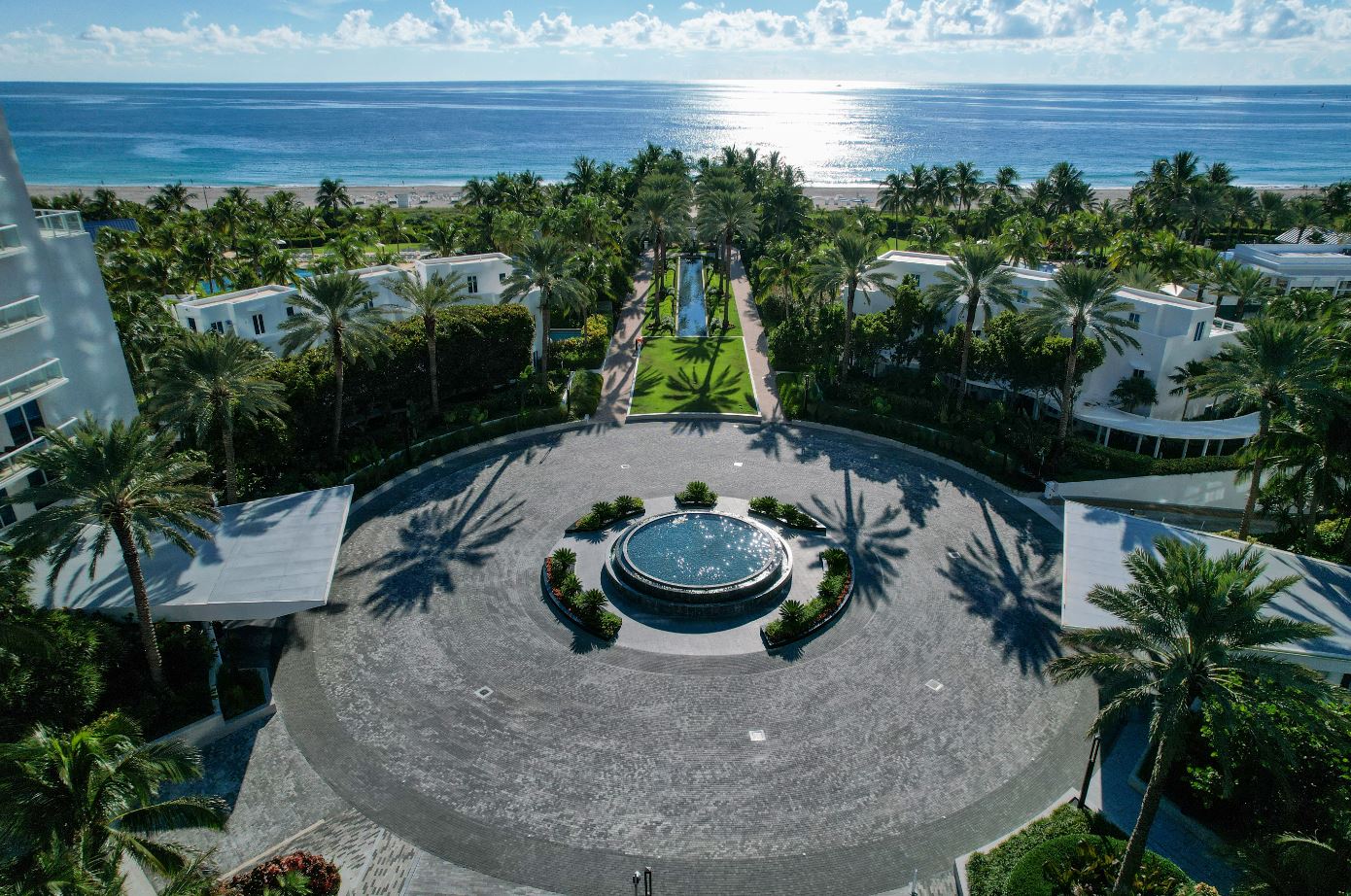[ad_1]
The iconic luxury residences in Miami Beach completes its two-year renovation with the award-winning ArquitectonicaGEO
The acclaimed Continuum oceanfront residences in Miami Beach has unveiled a new conservational transformation that marks the first overhaul of the property’s grounds in its 22-year history. South Florida’s original pioneer in contemporary luxury living has transformed its land into a model of architectural excellence with an underlying advancement in structural engineering innovation.
The Continuum on South Beach Master Association commissioned the award-winning landscape architectural design firm ArquitectonicaGEO to create an outdoor concept for the Continuum that would transform and modernize the pedestrian and vehicle entrance with the adjoining grounds of the property. The goal was to elevate the overall “Arrival Experience” as more attractive for residents and visitors. The firm’s creative designers specializing in resilient and beautiful landscape architecture, together with sister companies ARQUITECTONICAINTERIORS and ARQUITECTONICASTUDIO, developed a vision that would infuse a more lavish and tropical design aesthetic for the entryway and arrival areas, with improved livability and new building materials. As a result, the strategic “beautification” of the residential arrival experience has also brought new life and vitality to the surrounding South of Fifth neighborhood in Miami Beach and its pedestrian precinct.

In addition to the functional landscaping and an enhanced entryway environment above ground, the core foundation of the property over the arrival areas was also refurbished to ensure structural integrity and long-term preventative maintenance beneath the surface. Some of the most essential work carried-out for the duration of the redevelopment project was undertaken by Willcott Engineering and Baltimore based Concrete Protection & Restoration (CP&R), a structural contractor specializing in concrete restoration. Paving on the roadway along the lower and upper entrance levels was replaced to allow for a brand-new drainage network to be installed above the vast underground parking garage.
“We are very excited to reveal our long-awaited redevelopment project that has fully transformed the arrival experience throughout the property,” says Rishi Idnani, Managing Director at the Continuum. “Not only have our grounds been elevated to a more modern-day and appealing design aesthetic, but the underlying bedrock of our community has been upgraded to a state-of-the-art level of safety following an extensive period of evaluation. We have taken vast measures to ensure the long-term structural integrity and resilience of our land and buildings, taking into account the aggressive nature of South Florida’s environment and corrosive beachfront elements that effect every oceanfront development. The work we have completed will protect the Continuum for future decades and embellish the natural beauty, tranquility and biodiversity of our esteemed neighborhood.”
The Roadway Entrance, Lower Rotunda, Security Gatehouse, Upper Rotunda and Valet areas all underwent a landscape redesign by ArquitectonicaGEO. Pedestrians using the roadway entrance will now enjoy two wider parallel walkways in to the property while passing alongside newly planted hedges, ferns and native tall Floridian grass that line the road on either side and down the center, to separate the newly cobbled roads flowing in both directions. Additional trees have also been planted on either side of the entrance road among a number of Date Palms and Florida Thatch Palms. The Lower Rotunda introduces a new flow of traffic around a single Specimen Tree that replaces a former fountain fixture.

The Security Gatehouse sits at the end of a raised polished grey concrete plant fixture that runs parallel to the entrance ramp, containing various specimens of lavish shrubbery draped around two large Florida Thatch Palm trees that overlook several smaller palms. The front security gatehouse has been completely reimagined and is stationed at the top of the ramp, complete with tinted black glass and encased in black squared polished slabs of tile for a striking contract against the pale grey brickwork beneath. The Upper Rotunda is a vast circular opening and an impressive centerpiece, that serves vehicles entering and exiting, while separating arrival areas for both Continuum North Tower and South Tower residents and their guests. Acting as the central island that governs the flow of traffic, is a newly installed circular Infinity Fountain fixture, encased in polished blue-grey granite stone, surrounded by semi-circular plant beds, adding a large embellishment of color from a hand-picked selection of matching flowers, shrubs, foliage and vegetation. Valet Arrival and Departure Areas have been extended and reinforced with Camaru wood, projecting from outside each entrance. Plant and tree species that line either side of the valet areas for both towers include the Autograph Tree, Pigeon Plum, Green Buttonwood and Gumbo Limbo, intermingled with Date Palms and Florida Thatch Palms. At both the roadway entrance and security gate entrances sits a brand new Continuum sign with bold black letters, fixed on a large stone plaque made from a unique metal finish known as Kynar.
Every layer of the roadways and drive lanes that formed the entry point to the Continuum were uplifted, restored and replaced. The initial phase started at the angled entry road into the property, leading from South Pointe Drive to the Lower Rotunda. The security entrance and adjacent roadway would subsequently be refurbished, followed by foundation work around the Upper Rotunda. Approximately 100,000 square feet of the Continuum’s entryway was completely renovated, whereby the deepest structural slabs were exposed and repaired, to reveal a waterproofing system that was removed, replaced and upgraded to a state-of-the-art system. Topping slabs were then replaced using a specialized repair mortar and 4000 PSI quality concrete that allowed for a final layer of pavers to be positioned alongside new curbing.
Due to the majority of the arrival area at the Continuum lying on top of the property’s underground parking garage, the new waterproofing system proved essential to replace and upgrade in order to protect the bones of the building and structural integrity of the parking space roofing. In addition to a newly installed hot rubberized asphalt waterproofing network, a state-of-the-art bi-level drainage system was placed on top, that would prevent water from setting on the structural slabbing, thus protecting the upper layers of concrete. This premium drainage system would also prevent decay, rusting and oxidization of the conventional reinforcing bars and post tension cables within the concrete itself, preventing the steel to expand and cause cracking. The entire restoration work is estimated to protect the foundation of the Continuum for at least 20 years.
Discover the Continuum at www.ContinuumSB.com
[ad_2]
Source link
